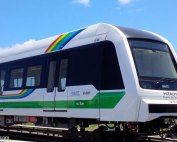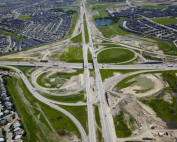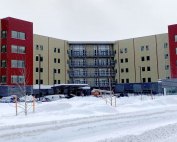
Corner Brook Long-Term Care
The new Corner Brook Long-Term Care Project is a state-of-the-art elder care campus representing best practices in urban and architectural design, and long-term care service delivery.

Grandview Children’s Treatment Centre Redevelopment Project
The vision for the new Grandview Kids is to support the seamless and coordinated provision of family-centered care for children and youth with physical, communication and developmental needs and their families in the Durham Region. It will be an open, welcoming and inclusive community based pediatric facility supporting an integrated mix of rehabilitation, medical and clinical services, as well as education and research activities.

Royal Columbian Hospital Redevelopment Project Phase 2
The RCH Redevelopment Project is phased to allow for continuity of hospital services throughout construction, demolition, and renovation work. Due to the complexity involved in this multi-phase, multi-year project, work has been broken into three separate phases. Phase 1 included a 75-bed Mental Health Substance Use (MHSU) building, an Energy Center (EC) serving the new and existing campus, underground parking, and a new Campus Communication Hub (CCH).

Advance Tunnel for the Scarborough Subway Extension Project
The Scarborough Subway Advance Tunnel project consits of a 10.7m diameter single bore tunnel for the 7.8km extension of TTC Line 2 in the Scarborough neighborhood of Toronto. This project also includes the launch and extraction shafts, tunnel and headwalls for emergency exit buildings and stations, and supplying the tunnel boring machine and installing precast concrete tunnel liners. WT provided a full suite of pre-bid due diligence services to one of the unsuccessful proponents. WT was then jointly appointed by Infrastructure Ontario and Strabag and is currently providing Independent Certification Services for the project. This includes providing monthly progress reporting, facilitating the close out of key project milestones, on site due diligence, and claims resolution.

Royal Inland Patient Care Tower Project
The first phase constitutes of the Patient Care Tower - this will include the design and construction of single-patient rooms that will modernize the Royal Inland Hospital's standard of care congruently ameliorating working conditions. The second phase, Phase 2, will focus on the renovation and expansion of the emergency services department and the addition of new parking stalls.
Burnaby Hospital
WT provided a full suite of pre-bid due diligence services to one of the unsuccessful proponents. WT was then jointly appointed by the Government of British Columbia and EllisDon and is currently providing Independent Certification Services for the project including monthly reporting and facilitating key project milestones.

New Adult Mental Health and Addictions Facility
West Lincoln Memorial Hospital (WLMH) has been caring for West Niagara residents for over 70 years. As a community hospital, WLMH provides both inpatient services and outpatient services, including emergency services, complex and palliative care, surgery and a maternal and newborn program. As a site of Hamilton Health Sciences, WLMH also serves as a point of access to one of the largest health systems in Canada for patients requiring more specialized care.
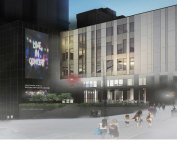
Niagara Falls Entertainment Centre Project
WT has been engaged as the Independent Certifier for the new Niagara Falls Entertainment Centre that will be constructed on an existing parking garage in Niagara Falls, Ontario. The structure of the parking garage will remain, and the entertainment centre will be built on top with some modifications to the structure below.
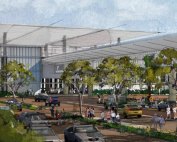
Landside Access Modernization Program Consolidated Rent-A-Car Facility (CONRAC)
LAX's new Consolidated Rent-A-Car Center (CONRAC), scheduled to be completed by 2022 and open for use by 2023, will provide 18,000 stalls servicing 23 rental car agencies.
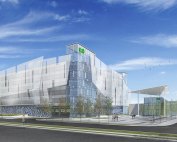
GO Transit Cooksville P3, ON (CAN)
The GO Transit Stouffville project calls for upgrades at the Agincourt, Milliken and Unionville Go Stations in Toronto.
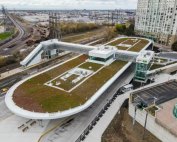
Kipling Bus Terminal Regional Express Rail
The modernization of the Kipling Bus Terminal heightens the GO Transit Regional Express Rail Program - reducing traffic, improving accessibility and cutting down travel time. WT Partnership have been employed to provide Lender's Technical Advisory services on behalf of Ellis Don.

Rutherford Station Regional Express Rail
The Rutherford GO Station - part of the Regional Express Rail - was designed, built, and financed by EllisDon Infrastructure Transit (EDIT) and as of December 2018 has reached financial close.
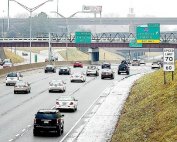
I-75 DBFM Segment 3 Modernization Project, Michigan (US)
WT Partnership is providing Lender's Technical Advisory services for the $1.4bn I-75 Modernization Project.
HART LRT, HI (USA)
WT is engaged on this joint procurement between HART and the City of Honolulu on the design and construction of the City Center Guideway and Stations Segment, the Pearl Highlands Parking Structure, Transit Center and Ramp.

MacDonald Block Reconstruction
The complex has a total gross floor area of approximately 1.7 million SF split across 4 towers and is more than 50 years old. The reconstruction will modernize all areas including mechanical, electrical, finishes, and exterior envelope works for use by the Government of Ontario as office space for more than 3,600 workers. WT provided a full suite of pre-bid due diligence services to the successful proponent which included a review of the commercial structure, cost, schedule, and overall technical solution for the project through to financial close. WT is now certifying construction costs and delivering monthly monitoring reports to lenders.

SR400 Express Lanes
SR400 project consisted of approximately 16 miles of new express lanes along the State Route 400 freeway in Atlanta, Georgia, USA. This included the construction of eight new bridges, the replacement of eight existing bridges, and the widening of four existing bridges. The project also involved a 35-year maintenance component following Substantial Completion. WT provided a full suite of pre-bid due diligence services to one of the unsuccessful proponents. The project was ultimately cancelled prior to award.
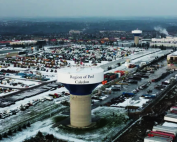
PEEL Renewable Natural Gas Centre Project
A new anaerobic digestion facility and related ancillary services that will process up to 480 tons per day and up to 90,000 tons per year of organics in Brampton, Ontario. The project was also required to produce digestate suitable for use as a commercial fertilizer product and biogas to produce Renewable Natural Gas, and the management of excess process water. WT provided a full suite of pre-bid due diligence services to one of the unsuccessful proponents. The project was ultimately cancelled prior to award.

Advance Tunnel for the Scarborough Subway Extension Project
The Scarborough Subway Advance Tunnel project consits of a 10.7m diameter single bore tunnel for the 7.8km extension of TTC Line 2 in the Scarborough neighborhood of Toronto. This project also includes the launch and extraction shafts, tunnel and headwalls for emergency exit buildings and stations, and supplying the tunnel boring machine and installing precast concrete tunnel liners. WT provided a full suite of pre-bid due diligence services to one of the unsuccessful proponents. WT was then jointly appointed by Infrastructure Ontario and Strabag and is currently providing Independent Certification Services for the project. This includes providing monthly progress reporting, facilitating the close out of key project milestones, on site due diligence, and claims resolution.

Eglinton West Extension Advance Tunnel
Eglinton West Extension Advance Tunnel project consists of a 5.75m diameter twin bore tunnel for the 6.4km extension of the under-construction Eglinton Crosstown LRT in the Etobicoke neighborhood of Toronto. This project also includes the launch and extraction shafts, tunnel and headwalls for emergency exit buildings and stations, and supplying the tunnel boring machine and installing precast concrete tunnel liners. WT provided a full suite of pre-bid due diligence services to the unsuccessful proponent.
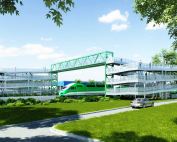
Lakeshore West Improvements
Lakeshore West Infrastructure Improvements project consists of the redevelopment of key elements within GO Transit and Metrolinx’s Lakeshore West rail corridor just west of Toronto. This includes a redeveloped Long Branch GO Station, a grade separation at Burloak Drive in Oakville, and the replacement of the Drury Lane Pedestrian Bridge in Burlington. WT provided a full suite of pre-bid due diligence services to the successful proponent which included a review of the commercial structure, cost, schedule, and overall technical solution for the project through to financial close. WT is now certifying construction costs and delivering monthly monitoring reports to lenders.
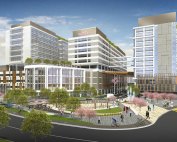
New St. Paul’s Hospital
St. Paul's Hospital project consists of the construction of a 1.7 million SF of full-service, acute-care hospital space including capacity for up to 548 beds, which includes 115 net new beds. The site in Downtown Vancouver will be the home of several leading provincial programs and referral centers, including for heart and lung care, renal, eating disorders and specialty surgeries and transplants. WT provided a full suite of pre-bid due diligence services to one of the unsuccessful proponents. WT was then jointly appointed by Infrastructure BC and PCL and is currently providing Independent Certification Services for the project. This includes providing monthly progress reporting, facilitating the close out of key project milestones, on site due diligence, and claims resolution.
Deerfoot Trail Highway
The Government of Alberta has identified $209.8 million for work on this important highway. Of this, $110.1 million was included in Budget 2019’s 4-year capital plan, and another $99.7 million was identified for future years beyond the 4-year capital plan. Improvements are planned for: 11 Street NE 64 Avenue NE & McKnight Boulevard Memorial Drive & 17 Avenue SE Glenmore Trail Southland Drive & Anderson Road / Bow Bottom Trail The improvements will be delivered using a Public-Private Partnership (P3) contract structure, which requires the successful proponent to design, build, finance, operate and maintain the infrastructure for the next 30 years. WT is acting as Lenders' Technical Advisor on the project.
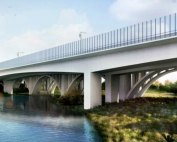
QEW Credit River Bridge Improvement
The project consists of the construction of a new 250m long bridge north of the existing Credit River bridge just west of Toronto on the Queen Elizabeth Way highway. The project also involves rehabilitation of the existing bridge, 2.7km of highway widening, interchange reconfiguration, and upgrades to drainage and storm water systems. WT provided a full suite of pre-bid due diligence services to the successful proponent which includes a review of the commercial structure, cost, schedule, and overall technical solution for the project through to Financial Close. WT is now certifying construction costs and delivering monthly monitoring reports to lenders.

Highway 104 Sutherlands River to Antigonish Twinning Project
The Highway 104 project consists of approximately 10 km of new 4-lane divided highway, 28 km of twinning existing highway, 2 new interchanges, 24 new bridges and the upgrading and repaving of the existing 2-lane section to "like-new conditions" in Nova Scotia. Following completion, ongoing operations and maintenance will be monitored for a 20-year period. WT provided a full suite of pre-bid due diligence services to one of the unsuccessful proponents. WT was then jointly appointed by the Government of Nova Scotia and Dexter and is currently providing Independent Certification Services for the project.
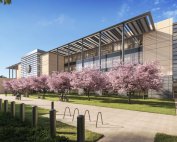
Howard County Circuit Courthouse
The Project will consist of an estimated 230,000 gross square foot vertical New Courthouse and a separate 600+ stall Parking Structure with the capacity to develop to 1,100 spaces.

Michael Garron Hospital
The MGH project consists of the design, construction and financing of approximately 560,000 SF of a new patient care tower, including the construction of a new 8 story tower, a 3 story podium, two levels of underground parking garage. The Project includes approximately 120,000 SF of renovation works within the existing hospital.



